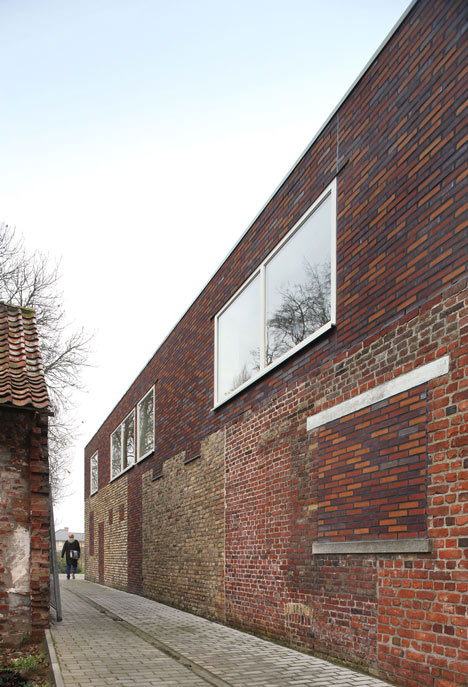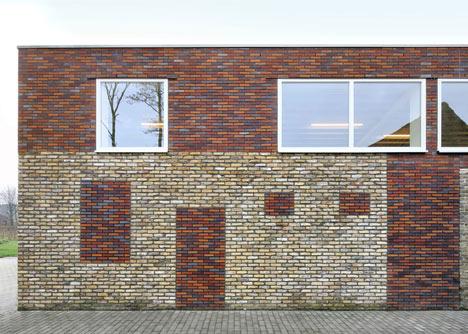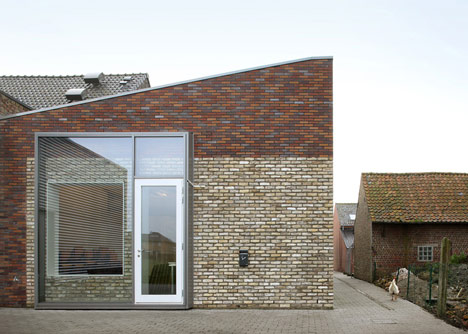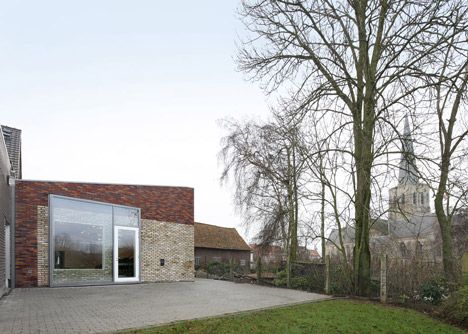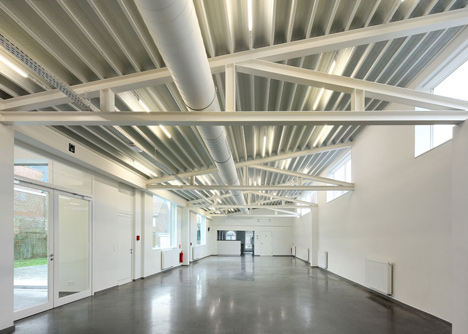Montreal walk-ups developed out of a city requirement to have a certain setback from the sidewalk. When the city began booming during the late 1800s new housing began to be erected for workers. Other industrial cities (such as London) had problems with daylight entering the street because many streets were very narrow. Therefore, it was decided that a certain setback from the street would be required to ensure that trees could be planted in front of the housing. For developers, this meant a setback of unusable/unbuildable space that would infringe on their profits, so entry stairways were placed on the exterior of buildings to find some use for the 'setback' area where they could not build, and thus the stairways and three storey walk-up architecture of Montreal was born.
These are also called 'triplex' or 'plex' architecture because there are duplex, triplex, sixplex, etc. depending on the configuration.
Before the 1940s the walls are built with 'bois sur bois' construction method where large pieces of wood are set on edge between columns with 'channels' cut out to receive the wood pieces. Non-structural brick facing was used to protect the wood structure from fire by building code, consequently most of Montreal's residential architecture is brick construction, even today these laws still exist although the wood framing methods below the brick have changed.
Typical Triplex Layout
Street Block Layout:















































