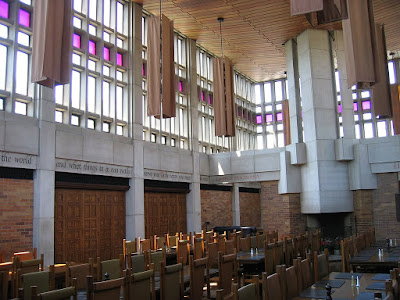This is a detail that I am developing for a technology class as part of a theatre that I designed.
The intent is to place bronze "plug ins" at eight foot intervals on a brick rainscreen/ concrete masonry unit (CMU) wall construction. The bronze pieces would be bolted to the CMU and project through the brick rainscreen. A face plate would be welded in place after the facebrick is laid.
These plug-ins are designed to accept typical scaffold poles for temporary scaffold to erect a stage for performaces/anything that would take place on the front of the building. The bronze would age and a patina would run down the front of the building at 8' intervals developing a "stained" pattern.
Any feedback is welcomed as I'm still working out a lot of the specifics. I've included a photograph of a 1:1 model that I built in MDF wood, and a model of the theatre that it was designed for. I will post more images of the theatre design later if it makes sense.






























 Bricks forming an obtuse angled corner. Frank Lloyd Wright Home and Studio, Oak Park, Illinois. Image: John Delano
Bricks forming an obtuse angled corner. Frank Lloyd Wright Home and Studio, Oak Park, Illinois. Image: John Delano
 Photos Courtesy of Flicker
Photos Courtesy of Flicker



























