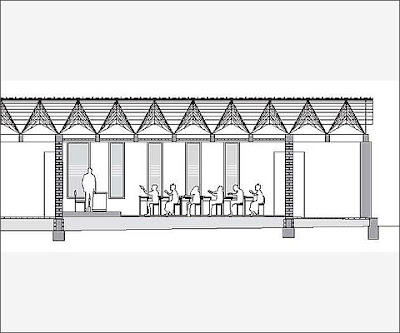Adaptive re-use/addition to 1970s drive-through bank with salvaged brick.Great concept. Questionable architecture.
Architect's Website:http://www.holeyassociates.com/


--------------------------------
Original story [ text copied below] and photos posted here: http://www.sfgate.com/cgi-bin/article.cgi?f=/c/a/2006/06/13/DDGCAJBRJC1.DTL
If architecture is frozen music, as the German poet Goethe once said, then 1700 North Main in Walnut Creek is a frozen kick in the pants.
Rows of mottled red bricks curl and twist along the facade. The woodwork seems hefty enough to support the Washington Monument. The corner across from Walnut Creek's City Hall gets full castle treatment, with a two-story-high circular tower topped by a steeply pitched slate roof.
High design it ain't. But this conversion of a drive-through bank offers something that today is all too rare: tactile delight. In a world where office towers are clad in wafer-thin granite and shopping centers wear columns of stucco-covered Styrofoam, it's great to see the arrival of a downtown building that wants to make an enduring mark on the landscape.
And the fact that 1700 North Main is a triumph of recycling makes the show better still.
"Except for the windows and doors, I'd say close to 95 percent of what you see was salvaged," guesses Primo Facchini, 42, the easygoing construction manager. "I'm not an environmentalist by any means. But I hate to see good materials being discarded. Nobody makes stuff like this anymore."
The building that now houses Intero Real Estate began life as a drive-in bank in the 1970s. What's just been finished is an expansion that adds a second story and doubles the size of the ground floor. Those oversized arched windows? In the building's former life, they're what the cars passed through.
Brick-covered arches aside, the original bank was fairly staid, with a flat roof and modern lines. The builder was Doug Allinger, known in Walnut Creek for a handful of more fanciful masonry structures. When Dan Miller purchased the building a few years ago and decided to enlarge it, he also decided to enlarge the sense of whimsy.
Holey Associates of San Francisco did the basic design. Then Facchini took charge of construction. And while he considers the project a tribute to Allinger, who did the fountain and some other small pieces -- "I used to work under Doug as a kid. It's an all-in-the-family thing" -- Facchini brought his own sensibility to the job.
"I do a lot of demolition and do a lot of salvaging," Facchini says. "I've got a lot of stuff."
The addition is wrapped in about 120,000 bricks, he estimates, of which 20,000 were remnants of the bank's former wings and the rest were salvaged from other now-demolished buildings. Much of the woodwork in the main office space comes from a felled structure in downtown Pittsburg -- truss work included -- as do the red ceramic tiles on one portion of the roof.
Throughout, design details shifted to make room for new shipments of architectural hand-me-downs. "I was just trying to keep the basic shape the city wanted," laughs Carl Bridgers of Holey Associates. "It was a constant response to things, a bubbling stew."
Even the abstract metal sculpture that rises from the fountain at the corner of North Main and Civic is a survivor of who-knows-what. Facchini spotted the piece in a salvage yard and had it carted to Walnut Creek.
But the drive-through bank turned real estate office isn't simply an object lesson in recycling.
The exuberant use of salvaged materials -- with wonderful textures we once took for granted -- make the building exuberant as well. It's fanciful chaos: a cross between a Tyrolian castle and a brick warehouse, with a roof that shifts from slate to copper to tile and back again.
And then there's what Facchini calls the "drunk brick look" -- patterns that defy any notion of right angles, instead weaving across the surface with inebriated grace. You've never seen anything like it -- unless you've stopped by Yogurt Park on California Boulevard, an Allinger production that takes similar brickwork to psychedelic extremes.
"This type of building, you either go all the way, or no way. You can't Mickey Mouse," Facchini muses. He concedes that some of the moves caught his construction crew by surprise. "It's against all bricklayers' ethics -- the whole point is to line them up straight. But we went over what we wanted to do, and then everyone got into it."
That's what I like about 1700 North Main, why it makes me smile even though I know it would make an architectural purist cringe. The pleasure is palpable; you sense the joy of the act of creation and a genuine respect for the materials being used.
Too often the story is the exact opposite.
Across great stretches of our contemporary terrain, from the fringes of young suburbs to the innards of revived cities, the new buildings we see are the pallid byproduct of development deals. In many cases, costs were kept as low as possible; in others, the details that might make a project memorable were lost in the nitpicks of public review.
Everything starts to look like everything else. Nothing really sticks in your mind. Thank goodness.
That's the American landscape of today -- and the reason that 1700 North Main stands out. It is locally owned, locally built, fashioned with local materials saved from a landfill fate. It draws on a local tradition that was quirky to begin with.
And it's fun. Don't underestimate that part of the equation. After all, there's no reason that a building can't bring a smile to your face.


































