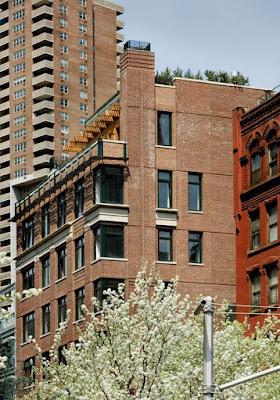* I realize these are tiles, but for all intensive purposes this process could be done on glazed brick.
Description of the commission:
"The site was the old lairage the place where sheep and cattle were rested after travelling to market and before their sale.
The new building site was separated from the (still functioning) abattoir by a high brick wall. I thought it appropriate that the new residents of the site were reminded of the older ones. I was also very interested to explore how viewers would respond to life size cows and sheep in printed blue on porcelain – we are used to them being miniaturized and domestic in scale featuring on our printed tableware…."

























